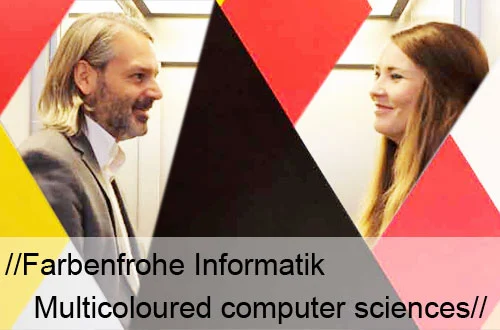Multicoloured computer sciences
For seven years, Rodney LaTourelle has been living and working as an artist, designer, and author in Berlin. His installations were presented at the National Gallery of Canada, the Museumsquartier in Vienna, the Musée d’Art Moderne in Luxenbourg, and in Berlin. For his installations, or walk-in paintings, LaTourelle utilises the means of architecture and art to explore the relationships based on feelings between colour, space, and observer. For this he constructed environments painted in many colours. As a designer, LaTourelle works together with his wife Louise Witthöft, a designer and curator, on colour strategies for architecture and interiors. In Adlershof, the Canadian and Danish team Witthöft & LaTourelle developed the colour concept for the new IT and Media Centre.
“Colour,” says Rodney LaTourelle, “is a dangerous thing,” explaining that it was often rather neglected by architects who know more about form and function. However, colour has quite a decisive effect on a room, and does not serve simply as a decorative aspect. According to the Canadian, colour is important to how a room is experienced. Structuring rooms through colour fascinates LaTourelle, who works on colour design projects together with his wife, Louise Witthöft.
For the Adlershof IT and Media Centre (ZIM3), Witthöft & LaTourelle chose a moderate, discreet design as a vehicle for the building’s clarity of structure. In the modular prefabricated building of concrete slabs, the common rooms present blocks of colour that break the uniform face of predominant black and white. In a total of sixteen colour blocks, all internal walls and surfaces, including the furniture, are kept in one colour covering pink, peach, lilac, light blue, turquoise, yellow, yellow-green and green. There are eight colour blocks for each stairway, four on each side of the building. The entrances to the building are black, the colour presented when all are blended together. For the foyers on each floor, Witthöft & LaTourelle developed a geometric pattern based on a different combination of four colours plus black and white correlating with the colours used on each floor. The pattern uses the colours that are not existing in the common rooms on that floor. This also is an interpretation of the building’s modular structure and is continued in the stairway by the handrails developed specifically for it. There was a diverse response from the first tenants, ranging from “hardly any colour in the building” to “very present on the outside”.
However, it seems to have inspired Kolja Bailly, Managing Director of Sota Solutions, one of the first tenants who recently moved into the Centre: bright orange on the one office wall, green on the other. Although Sota isan acronym of “state of the art”, the company’s name has nothing to do with the colours used in the office. Sota Solutions develops optimisation and forecasting software for renewable energy technologies. Yet this software too has something to do with blends, which is why Bailly likes to use the image of colour blends when he explains the companies product, the Mix Ratio Optimizer. It optimises the quantities and characteristics of ingredients, e.g. for fermentation plants, for obtaining the best production results. This software provided by this company, founded just a year ago, has just passed its proof of concept, so to speak its suitability test, at a chemicals company that as a result could raise its output by 13 per cent.
“We are working on solutions that are affected by many individual parameters, when complex relationships are to be considered,” explained Bailly, and promptly returns to the fermentation plant, comparing it to a black box with no one system behaving like the other. He concluded that it was extremely difficult to generalise forecasts of expected results, so the forecast and optimisation have to be calculated separately for each installation. And there are countless mathematical models for this. The company has now processed these to such an extent that the required installation and production parameters can be entered in a computer that derives from these a software system for their optimisation. That the company would ultimately concentrate on renewable energies was not so obvious at the outset. The inducement was provided at the digital exhibition CeBIT, where Sota Solutions also presented itself. “This sector,” recalls Bailly, “simply provided the most feedback.” It was here that the recent entrepreneur also learned of the new centre in Adlershof. “Although we were offered premises in the inner city, the technology park simply appealed to us more with its university, the environmental technology centre, and over eighty companies on the biochemistry sectors.” And when asked about the Centre’s design, Bailly is certain: colour “puts the pleasure into work”.
by Rico Bigelmann
Link: www.sota-solutions.de
